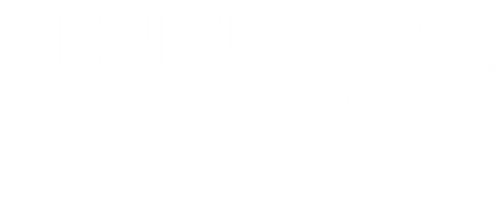


Listing Courtesy of: RMLS ALLIANCE / Century 21 House Of Realty, Inc. / Linda Holt
3 Brock Lane Murphysboro, IL 62966
Contingent (221 Days)
$379,150
MLS #:
EB454722
EB454722
Taxes
$4,659(2023)
$4,659(2023)
Lot Size
8.75 acres
8.75 acres
Type
Single-Family Home
Single-Family Home
Year Built
1969
1969
Style
Ranch
Ranch
County
Jackson County
Jackson County
Listed By
Linda Holt, Century 21 House Of Realty, Inc.
Source
RMLS ALLIANCE
Last checked May 12 2025 at 7:02 PM GMT+0000
RMLS ALLIANCE
Last checked May 12 2025 at 7:02 PM GMT+0000
Bathroom Details
- Full Bathrooms: 3
Interior Features
- Attic Storage
- Ceiling Fan(s)
- Jetted Tub
- Skylight(s)
- Window Treatments
Kitchen
- Eat-In Kitchen
Subdivision
- None
Lot Information
- Level
- Sloped
Property Features
- Fireplace: Electric
- Fireplace: Family Room
- Fireplace: Gas Log
- Fireplace: Great Room
- Fireplace: Other
- Foundation: Concrete
- Foundation: Poured Concrete
Heating and Cooling
- Natural Gas
- Forced Air
- Central Air
Basement Information
- Egress Window(s)
- Finished
- Full
Exterior Features
- Deck
- Patio
- Roof: Shingle
Utility Information
- Fuel: Gas
School Information
- Elementary School: Carbondale Elem
- Middle School: Carbondale
- High School: Carbondale Hs
Parking
- Attached
- Paved
Stories
- 1
Living Area
- 3,707 sqft
Location
Estimated Monthly Mortgage Payment
*Based on Fixed Interest Rate withe a 30 year term, principal and interest only
Listing price
Down payment
%
Interest rate
%Mortgage calculator estimates are provided by C21 House of Realty, Inc. and are intended for information use only. Your payments may be higher or lower and all loans are subject to credit approval.
Disclaimer: Copyright 2025 RMLS Alliance. All rights reserved. This information is deemed reliable, but not guaranteed. The information being provided is for consumers’ personal, non-commercial use and may not be used for any purpose other than to identify prospective properties consumers may be interested in purchasing. Data last updated 5/12/25 12:02




Description