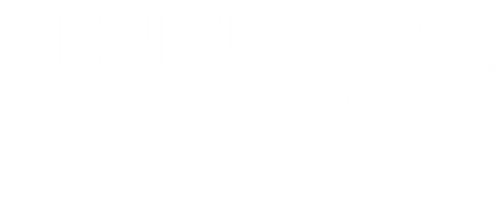


Listing Courtesy of: RMLS ALLIANCE / Century 21 House Of Realty, Inc. / Debra Tindall - Contact: Phone: 618-457-3344
2479 New Era Road Murphysboro, IL 62966
Active (63 Days)
$999,000 (USD)
MLS #:
EB460146
EB460146
Taxes
$16,909(2024)
$16,909(2024)
Lot Size
7.25 acres
7.25 acres
Type
Single-Family Home
Single-Family Home
Year Built
2003
2003
Style
Ranch
Ranch
County
Jackson County
Jackson County
Listed By
Debra Tindall, Century 21 House Of Realty, Inc., Contact: Phone: 618-457-3344
Source
RMLS ALLIANCE
Last checked Dec 17 2025 at 8:10 AM GMT+0000
RMLS ALLIANCE
Last checked Dec 17 2025 at 8:10 AM GMT+0000
Bathroom Details
- Full Bathrooms: 5
- Half Bathroom: 1
Interior Features
- Ceiling Fan(s)
- Solid Surface Counter
- Soaking Tub
Kitchen
- Eat-In Kitchen
Subdivision
- None
Lot Information
- Level
- Wooded
- Agricultural
Property Features
- Fireplace: Family Room
- Fireplace: Master Bedroom
- Fireplace: Gas Log
- Foundation: Poured Concrete
- Foundation: Block
- Foundation: Concrete Perimeter
Heating and Cooling
- Electric
- Heating Systems - 2+
- Geothermal
- Natural Gas
- Zoned
Basement Information
- Full
- Finished
- Walk-Out Access
Exterior Features
- Pole Barn
- Roof: Shingle
Utility Information
- Fuel: Gas, Electric
- Energy: Geothermal Heating/Cooling System
School Information
- Elementary School: Carbondale Elem
- Middle School: Carbondale
- High School: Carbondale Hs
Parking
- Detached
- Gravel
- Paved
- Private
- Garage Door Opener
Stories
- 1
Living Area
- 7,056 sqft
Additional Information: House Of Realty, Inc. | Phone: 618-457-3344
Location
Estimated Monthly Mortgage Payment
*Based on Fixed Interest Rate withe a 30 year term, principal and interest only
Listing price
Down payment
%
Interest rate
%Mortgage calculator estimates are provided by C21 House of Realty, Inc. and are intended for information use only. Your payments may be higher or lower and all loans are subject to credit approval.
Disclaimer: Copyright 2025 RMLS Alliance. All rights reserved. This information is deemed reliable, but not guaranteed. The information being provided is for consumers’ personal, non-commercial use and may not be used for any purpose other than to identify prospective properties consumers may be interested in purchasing. Data last updated 12/17/25 00:10




Description