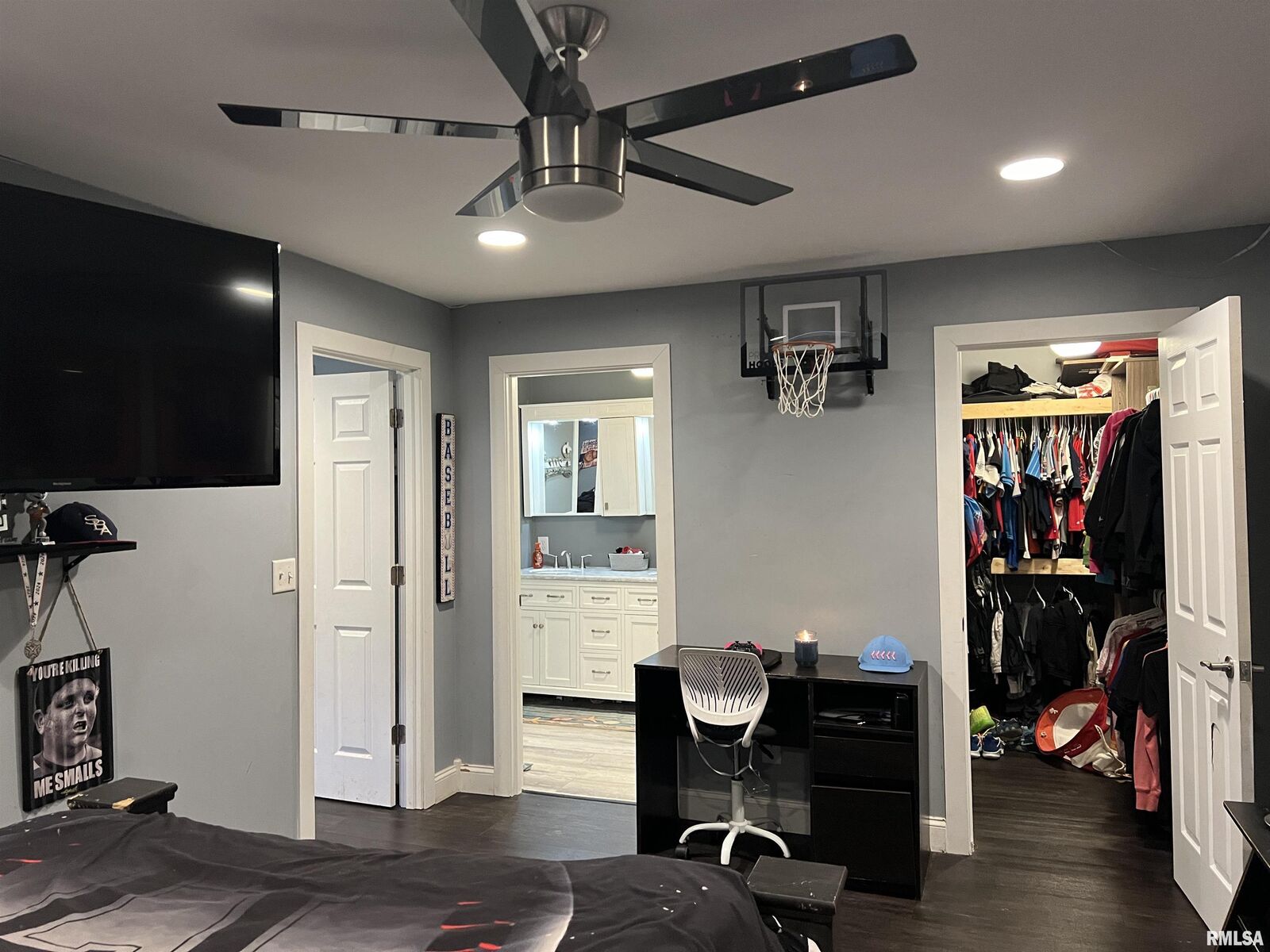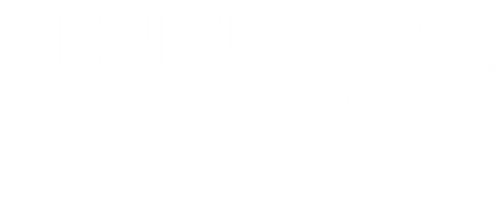
Sold
Listing Courtesy of: RMLS ALLIANCE / Century 21 House Of Realty, Inc. / Linda Cox - Contact: Phone: 618-964-1447
3995 Route 37 Marion, IL 62959
Sold on 10/10/2025
$336,000 (USD)
MLS #:
EB455352
EB455352
Taxes
$4,083(2023)
$4,083(2023)
Lot Size
1.7 acres
1.7 acres
Type
Single-Family Home
Single-Family Home
Year Built
1979
1979
Style
Ranch
Ranch
County
Williamson County
Williamson County
Listed By
Linda Cox, Century 21 House Of Realty, Inc., Contact: Phone: 618-964-1447
Bought with
Linda Cox, C21 House Of Realty, Inc. L
Linda Cox, C21 House Of Realty, Inc. L
Source
RMLS ALLIANCE
Last checked Feb 6 2026 at 12:14 AM GMT+0000
RMLS ALLIANCE
Last checked Feb 6 2026 at 12:14 AM GMT+0000
Bathroom Details
- Full Bathrooms: 3
Interior Features
- Ceiling Fan(s)
Subdivision
- None
Lot Information
- Level
Property Features
- Fireplace: Wood Burning
- Fireplace: Gas Log
- Foundation: Brick/Mortar
Heating and Cooling
- Forced Air
- Electric
- Propane
- Heat Pump
- Wood
- Central Air
Basement Information
- Crawl Space
Exterior Features
- Pole Barn
- Roof: Metal
Utility Information
- Fuel: Electric, Propane, Wood
School Information
- Elementary School: Marion
- Middle School: Marion
- High School: Marion
Parking
- Detached
- Gravel
- Paved
Stories
- 1
Living Area
- 3,186 sqft
Listing Price History
Date
Event
Price
% Change
$ (+/-)
Jun 17, 2025
Price Changed
$359,000
-5%
-$20,000
May 02, 2025
Price Changed
$379,000
-2%
-$6,000
Oct 02, 2024
Listed
$385,000
-
-
Additional Information: House Of Realty, Inc. | Phone: 618-964-1447
Disclaimer: Copyright 2026 RMLS Alliance. All rights reserved. This information is deemed reliable, but not guaranteed. The information being provided is for consumers’ personal, non-commercial use and may not be used for any purpose other than to identify prospective properties consumers may be interested in purchasing. Data last updated 2/5/26 16:14




