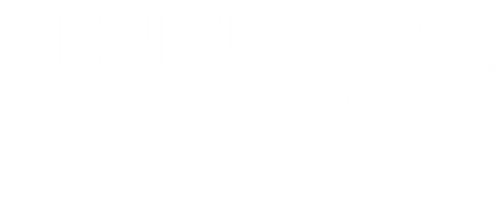


Listing Courtesy of: RMLS ALLIANCE / Century 21 House Of Realty, Inc. / Melanie Colombo
2763 Kokopelli Drive Marion, IL 62959
Contingent (98 Days)
$699,900
MLS #:
EB457188
EB457188
Taxes
$9,387(2023)
$9,387(2023)
Lot Size
0.61 acres
0.61 acres
Type
Single-Family Home
Single-Family Home
Year Built
2000
2000
Views
Golf Course View
Golf Course View
County
Williamson County
Williamson County
Listed By
Melanie Colombo, Century 21 House Of Realty, Inc.
Source
RMLS ALLIANCE
Last checked Jun 27 2025 at 5:05 PM GMT+0000
RMLS ALLIANCE
Last checked Jun 27 2025 at 5:05 PM GMT+0000
Bathroom Details
- Full Bathrooms: 3
- Half Bathroom: 1
Interior Features
- Bar
- Cable Available
- Ceiling Fan(s)
- Vaulted Ceiling(s)
- Soaking Tub
- Solid Surface Counter
- Wet Bar
Kitchen
- Eat-In Kitchen
Subdivision
- Kokopelli Estates
Lot Information
- Cul-De-Sac
- Extra Lot
- Golf Course View
Property Features
- Fireplace: Electric
- Fireplace: Family Room
- Fireplace: Master Bedroom
- Foundation: Block
Heating and Cooling
- Natural Gas
- Forced Air
- Central Air
Basement Information
- Finished
- Full
Homeowners Association Information
- Dues: $260
Exterior Features
- Roof: Shingle
Utility Information
- Fuel: Gas
- Energy: High Efficiency Wtr Htr
School Information
- Elementary School: Marion
- Middle School: Marion
- High School: Marion
Parking
- Attached
- Garage Door Opener
Living Area
- 3,974 sqft
Location
Estimated Monthly Mortgage Payment
*Based on Fixed Interest Rate withe a 30 year term, principal and interest only
Listing price
Down payment
%
Interest rate
%Mortgage calculator estimates are provided by C21 House of Realty, Inc. and are intended for information use only. Your payments may be higher or lower and all loans are subject to credit approval.
Disclaimer: Copyright 2025 RMLS Alliance. All rights reserved. This information is deemed reliable, but not guaranteed. The information being provided is for consumers’ personal, non-commercial use and may not be used for any purpose other than to identify prospective properties consumers may be interested in purchasing. Data last updated 6/27/25 10:05




Description