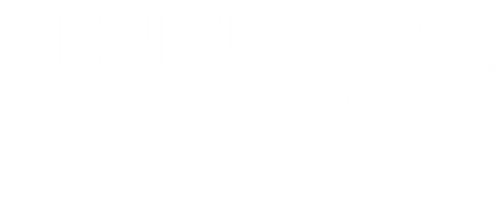


Listing Courtesy of: RMLS ALLIANCE / Century 21 House Of Realty, Inc. / Daniel "Danny" Edwards
1803 N Dawn Drive Marion, IL 62959
Active (207 Days)
$374,000
MLS #:
EB455368
EB455368
Taxes
$5,453(2023)
$5,453(2023)
Type
Single-Family Home
Single-Family Home
Year Built
1995
1995
Style
Two Story
Two Story
County
Williamson County
Williamson County
Listed By
Daniel "Danny" Edwards, Century 21 House Of Realty, Inc.
Source
RMLS ALLIANCE
Last checked May 12 2025 at 7:02 PM GMT+0000
RMLS ALLIANCE
Last checked May 12 2025 at 7:02 PM GMT+0000
Bathroom Details
- Full Bathrooms: 2
- Half Bathroom: 1
Interior Features
- Blinds
- Ceiling Fan(s)
- Vaulted Ceiling(s)
- Garage Door Opener(s)
- High Speed Internet
- Intercom
- Jetted Tub
- Window Treatments
Subdivision
- Morningside
Lot Information
- Level
Property Features
- Fireplace: Gas Log
- Fireplace: Great Room
- Foundation: Block
Heating and Cooling
- Natural Gas
- Forced Air
- Gas Water Heater
- Central Air
Basement Information
- Crawl Space
Exterior Features
- Fenced Yard
- Patio
- Replacement Windows
- Roof: Shingle
Utility Information
- Fuel: Gas
School Information
- Elementary School: Marion
- Middle School: Marion
- High School: Marion
Parking
- Attached
- Detached
- Paved
Stories
- 2
Living Area
- 2,600 sqft
Location
Listing Price History
Date
Event
Price
% Change
$ (+/-)
Mar 20, 2025
Price Changed
$374,000
-3%
-11,000
Dec 26, 2024
Price Changed
$385,000
-3%
-10,000
Nov 21, 2024
Price Changed
$395,000
-2%
-10,000
Oct 03, 2024
Original Price
$405,000
-
-
Estimated Monthly Mortgage Payment
*Based on Fixed Interest Rate withe a 30 year term, principal and interest only
Listing price
Down payment
%
Interest rate
%Mortgage calculator estimates are provided by C21 House of Realty, Inc. and are intended for information use only. Your payments may be higher or lower and all loans are subject to credit approval.
Disclaimer: Copyright 2025 RMLS Alliance. All rights reserved. This information is deemed reliable, but not guaranteed. The information being provided is for consumers’ personal, non-commercial use and may not be used for any purpose other than to identify prospective properties consumers may be interested in purchasing. Data last updated 5/12/25 12:02





Description