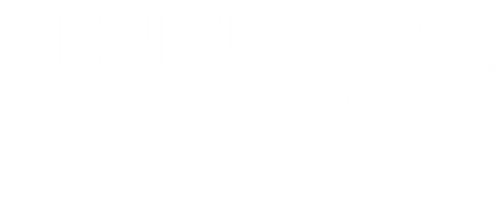


Listing Courtesy of: RMLS ALLIANCE / Century 21 House Of Realty, Inc. / Dave Thompson - Contact: Phone: 618-997-6495
15866 Moellers Road Marion, IL 62959
Active (116 Days)
$1,250,000 (USD)
MLS #:
EB459406
EB459406
Taxes
$17,564(2024)
$17,564(2024)
Lot Size
3.76 acres
3.76 acres
Type
Single-Family Home
Single-Family Home
Year Built
1983
1983
County
Williamson County
Williamson County
Listed By
Dave Thompson, Century 21 House Of Realty, Inc., Contact: Phone: 618-997-6495
Source
RMLS ALLIANCE
Last checked Dec 16 2025 at 8:22 AM GMT+0000
RMLS ALLIANCE
Last checked Dec 16 2025 at 8:22 AM GMT+0000
Bathroom Details
- Full Bathrooms: 6
- Half Bathroom: 1
Interior Features
- Attic Storage
- Central Vacuum
- Sauna
- Ceiling Fan(s)
- High Speed Internet
- Wired for Sound
- Entrance Foyer
Subdivision
- None
Lot Information
- Level
Property Features
- Fireplace: Family Room
- Fireplace: Wood Burning
- Fireplace: Master Bedroom
- Fireplace: Gas Log
- Fireplace: Recreation Room
- Foundation: Poured Concrete
Heating and Cooling
- Electric
- Heat Pump
- Zoned
- Propane Rented
- Central Air
Basement Information
- Partial
- Finished
- Walk-Out Access
Exterior Features
- Pole Barn
- Roof: Shake
Utility Information
- Fuel: Electric, Propane
School Information
- Elementary School: Marion
- Middle School: Marion
- High School: Marion
Parking
- Oversized
- Attached
- Paved
- Parking Pad
- Guest
- Garage Door Opener
Living Area
- 9,000 sqft
Additional Information: House Of Realty, Inc. | Phone: 618-997-6495
Location
Estimated Monthly Mortgage Payment
*Based on Fixed Interest Rate withe a 30 year term, principal and interest only
Listing price
Down payment
%
Interest rate
%Mortgage calculator estimates are provided by C21 House of Realty, Inc. and are intended for information use only. Your payments may be higher or lower and all loans are subject to credit approval.
Disclaimer: Copyright 2025 RMLS Alliance. All rights reserved. This information is deemed reliable, but not guaranteed. The information being provided is for consumers’ personal, non-commercial use and may not be used for any purpose other than to identify prospective properties consumers may be interested in purchasing. Data last updated 12/16/25 00:22





Description