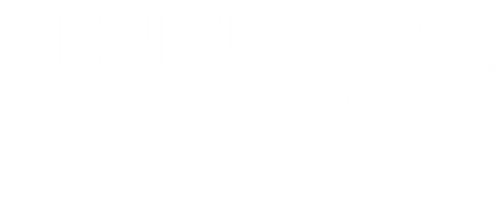


Listing Courtesy of: RMLS ALLIANCE / Century 21 House Of Realty, Inc. / Elaine Melby
1511 Chart Hills Drive Marion, IL 62959
Active (237 Days)
$598,500
MLS #:
EB455080
EB455080
Taxes
$10,203(2023)
$10,203(2023)
Lot Size
0.92 acres
0.92 acres
Type
Single-Family Home
Single-Family Home
Year Built
2002
2002
Style
Other
Other
County
Williamson County
Williamson County
Listed By
Elaine Melby, Century 21 House Of Realty, Inc.
Source
RMLS ALLIANCE
Last checked May 12 2025 at 12:47 PM GMT+0000
RMLS ALLIANCE
Last checked May 12 2025 at 12:47 PM GMT+0000
Bathroom Details
- Full Bathrooms: 4
Interior Features
- Blinds
- Cable Available
- Ceiling Fan(s)
- Central Vacuum
- Garage Door Opener(s)
- Jetted Tub
- Solid Surface Counter
- Window Treatments
Kitchen
- Eat-In Kitchen
Subdivision
- Kokopelli Estates
Lot Information
- Cul-De-Sac
- Sloped
Property Features
- Fireplace: Gas Log
- Fireplace: Great Room
- Foundation: Concrete
- Foundation: Poured Concrete
Heating and Cooling
- Electric Water Heater
- Geothermal
Basement Information
- Crawl Space
Homeowners Association Information
- Dues: $255
Exterior Features
- Patio
- Roof: Shingle
Utility Information
- Fuel: Electric
- Energy: Geothermal Heating/Cooling System
School Information
- Elementary School: Marion
- Middle School: Marion
- High School: Marion
Parking
- Attached
Living Area
- 4,867 sqft
Location
Listing Price History
Date
Event
Price
% Change
$ (+/-)
Feb 03, 2025
Price Changed
$598,500
-3%
-18,500
Sep 11, 2024
Original Price
$617,000
-
-
Estimated Monthly Mortgage Payment
*Based on Fixed Interest Rate withe a 30 year term, principal and interest only
Listing price
Down payment
%
Interest rate
%Mortgage calculator estimates are provided by C21 House of Realty, Inc. and are intended for information use only. Your payments may be higher or lower and all loans are subject to credit approval.
Disclaimer: Copyright 2025 RMLS Alliance. All rights reserved. This information is deemed reliable, but not guaranteed. The information being provided is for consumers’ personal, non-commercial use and may not be used for any purpose other than to identify prospective properties consumers may be interested in purchasing. Data last updated 5/12/25 05:47




Description