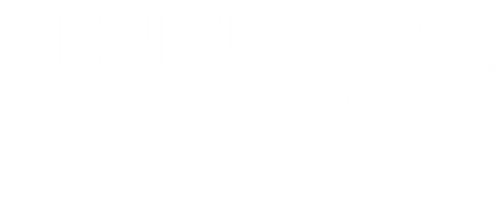


Listing Courtesy of: RMLS ALLIANCE / Century 21 House Of Realty, Inc. / Nancy Cranston
12687 N Shoreland Drive Marion, IL 62959
Active (112 Days)
$797,680
MLS #:
EB457961
EB457961
Taxes
$11,427(2023)
$11,427(2023)
Lot Size
1.6 acres
1.6 acres
Type
Single-Family Home
Single-Family Home
Year Built
1968
1968
Style
Other
Other
County
Williamson County
Williamson County
Listed By
Nancy Cranston, Century 21 House Of Realty, Inc.
Source
RMLS ALLIANCE
Last checked Sep 6 2025 at 8:44 AM GMT+0000
RMLS ALLIANCE
Last checked Sep 6 2025 at 8:44 AM GMT+0000
Bathroom Details
- Full Bathrooms: 2
- Half Bathroom: 1
Interior Features
- Attic Storage
- Wet Bar
- Sauna
- Cable Available
- Ceiling Fan(s)
- Bar
Kitchen
- Other Kitchen/Dining
Subdivision
- North Shoreland
Lot Information
- Waterfront
Property Features
- Fireplace: Family Room
- Fireplace: Wood Burning
- Foundation: Block
- Foundation: Slab
Heating and Cooling
- Electric
- Propane
- Heat Pump
- Wood
- Heating Systems - 2+
- Electric Water Heater
- Propane Rented
- Central Air
Homeowners Association Information
- Dues: $50
Exterior Features
- Shed(s)
- Dock
- Roof: Shingle
Utility Information
- Fuel: Electric, Propane, Wood
School Information
- Elementary School: Marion
- Middle School: Marion
- High School: Marion
Parking
- Detached
- Garage Door Opener
Living Area
- 3,440 sqft
Location
Listing Price History
Date
Event
Price
% Change
$ (+/-)
Jul 16, 2025
Price Changed
$797,680
-7%
-60,784
May 16, 2025
Original Price
$858,464
-
-
Estimated Monthly Mortgage Payment
*Based on Fixed Interest Rate withe a 30 year term, principal and interest only
Listing price
Down payment
%
Interest rate
%Mortgage calculator estimates are provided by C21 House of Realty, Inc. and are intended for information use only. Your payments may be higher or lower and all loans are subject to credit approval.
Disclaimer: Copyright 2025 RMLS Alliance. All rights reserved. This information is deemed reliable, but not guaranteed. The information being provided is for consumers’ personal, non-commercial use and may not be used for any purpose other than to identify prospective properties consumers may be interested in purchasing. Data last updated 9/6/25 01:44




Description