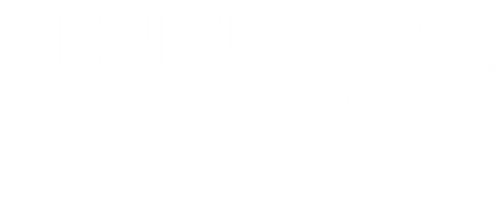


Listing Courtesy of: RMLS ALLIANCE / Century 21 House Of Realty, Inc. / Nancy Cranston - Contact: Phone: 618-964-1447
12505 N Shoreland Drive Marion, IL 62959
Active (44 Days)
$894,900
MLS #:
EB452816
EB452816
Taxes
$8,371(2022)
$8,371(2022)
Lot Size
1.7 acres
1.7 acres
Type
Single-Family Home
Single-Family Home
Year Built
2004
2004
Style
Other
Other
County
Williamson County
Williamson County
Listed By
Nancy Cranston, Century 21 House Of Realty, Inc., Contact: Phone: 618-964-1447
Source
RMLS ALLIANCE
Last checked May 17 2024 at 2:18 AM GMT+0000
RMLS ALLIANCE
Last checked May 17 2024 at 2:18 AM GMT+0000
Bathroom Details
- Full Bathrooms: 3
Interior Features
- Attic Storage
- Garage Door Opener(s)
- Jetted Tub
- Central Vacuum
- Ceiling Fan(s)
- Solid Surface Counter
Kitchen
- Other Kitchen/Dining
Subdivision
- North Shoreland
Lot Information
- Water Frontage
Property Features
- Fireplace: Living Room
- Fireplace: Gas Log
- Foundation: Concrete
Heating and Cooling
- Whole House Fan
- Geothermal
- Central Air
Homeowners Association Information
- Dues: $40
Exterior Features
- Fenced Yard
- Porch
- Patio
- Deck
- Dock
- Boat Lift
- Roof: Shingle
Utility Information
- Energy: Geothermal Heating/Cooling System
School Information
- Elementary School: Marion
- Middle School: Marion
- High School: Marion
Parking
- Attached
- Paved
- Other
Living Area
- 3,904 sqft
Additional Listing Info
- Buyer Brokerage Commission: 2.5
Location
Estimated Monthly Mortgage Payment
*Based on Fixed Interest Rate withe a 30 year term, principal and interest only
Listing price
Down payment
%
Interest rate
%Mortgage calculator estimates are provided by CENTURY 21 Real Estate LLC and are intended for information use only. Your payments may be higher or lower and all loans are subject to credit approval.
Disclaimer: Copyright 2024 RMLS Alliance. All rights reserved. This information is deemed reliable, but not guaranteed. The information being provided is for consumers’ personal, non-commercial use and may not be used for any purpose other than to identify prospective properties consumers may be interested in purchasing. Data last updated 5/16/24 19:18




Description