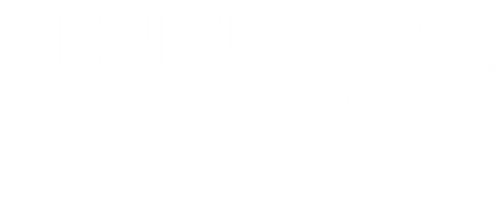


Listing Courtesy of: RMLS ALLIANCE / Century 21 House Of Realty, Inc. / Linda Holt
21 Cedar Crest Lane Makanda, IL 62958
Contingent (24 Days)
$276,000
MLS #:
EB457676
EB457676
Taxes
$4,813(2023)
$4,813(2023)
Lot Size
1.1 acres
1.1 acres
Type
Single-Family Home
Single-Family Home
Year Built
1988
1988
Style
Other
Other
County
Jackson County
Jackson County
Listed By
Linda Holt, Century 21 House Of Realty, Inc.
Source
RMLS ALLIANCE
Last checked May 12 2025 at 10:25 PM GMT+0000
RMLS ALLIANCE
Last checked May 12 2025 at 10:25 PM GMT+0000
Bathroom Details
- Full Bathrooms: 3
- Half Bathroom: 1
Interior Features
- Solid Surface Counter
- Ceiling Fan(s)
- Soaking Tub
Subdivision
- None
Lot Information
- Level
- Sloped
Property Features
- Fireplace: Gas Log
- Fireplace: Living Room
- Fireplace: Other
- Foundation: Block
Heating and Cooling
- Electric
- Heat Pump
- Central Air
Basement Information
- Finished
- Full
Exterior Features
- Hot Tub
- Roof: Shingle
Utility Information
- Fuel: Electric
- Energy: Other/See Remarks
School Information
- Elementary School: Unity Point Consolidated
- Middle School: Unity Point
- High School: Carbondale Hs
Parking
- Attached
- Paved
- Garage Door Opener
Living Area
- 3,371 sqft
Location
Estimated Monthly Mortgage Payment
*Based on Fixed Interest Rate withe a 30 year term, principal and interest only
Listing price
Down payment
%
Interest rate
%Mortgage calculator estimates are provided by C21 House of Realty, Inc. and are intended for information use only. Your payments may be higher or lower and all loans are subject to credit approval.
Disclaimer: Copyright 2025 RMLS Alliance. All rights reserved. This information is deemed reliable, but not guaranteed. The information being provided is for consumers’ personal, non-commercial use and may not be used for any purpose other than to identify prospective properties consumers may be interested in purchasing. Data last updated 5/12/25 15:25




Description