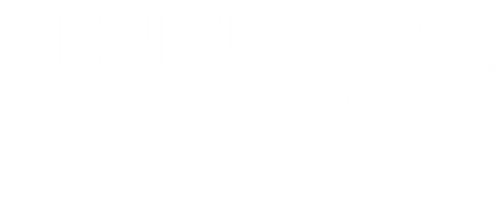


Listing Courtesy of: RMLS ALLIANCE / Century 21 House Of Realty, Inc. / Linda Holt - Contact: Phone: 618-457-3344
107 Stone Lake Drive Makanda, IL 62958
Active (248 Days)
$669,900
MLS #:
EB450580
EB450580
Taxes
$15,786(2022)
$15,786(2022)
Lot Size
1.01 acres
1.01 acres
Type
Single-Family Home
Single-Family Home
Year Built
2007
2007
Style
Ranch
Ranch
Views
Golf Course View
Golf Course View
County
Jackson County
Jackson County
Listed By
Linda Holt, Century 21 House Of Realty, Inc., Contact: Phone: 618-457-3344
Source
RMLS ALLIANCE
Last checked May 17 2024 at 1:21 AM GMT+0000
RMLS ALLIANCE
Last checked May 17 2024 at 1:21 AM GMT+0000
Bathroom Details
- Full Bathrooms: 3
- Half Bathroom: 1
Interior Features
- Surround Sound Wiring
- Garage Door Opener(s)
- Jetted Tub
- Vaulted Ceiling(s)
- Ceiling Fan(s)
- Solid Surface Counter
- In-Law Floorplan
- Security System
Subdivision
- Stone Creek
Lot Information
- Golf Course View
- Golf Course Lot
Property Features
- Fireplace: Family Room
- Fireplace: Great Room
- Fireplace: Gas Log
- Foundation: Poured Concrete
- Foundation: Concrete
Heating and Cooling
- Electric
- Heating Systems - 2+
- Cooling Systems - 2+
- Electric Water Heater
- Central Air
Basement Information
- Full
- Partially Finished
- Walk Out
- Egress Window(s)
Homeowners Association Information
- Dues: $800
Exterior Features
- Porch
- Patio
- Deck
- Roof: Shingle
Utility Information
- Fuel: Electric
School Information
- Elementary School: Unity Point Consolidated
- Middle School: Unity Point
- High School: Carbondale Hs
Parking
- Attached
- Parking Pad
Stories
- 1
Living Area
- 5,037 sqft
Additional Listing Info
- Buyer Brokerage Commission: 2%
Location
Estimated Monthly Mortgage Payment
*Based on Fixed Interest Rate withe a 30 year term, principal and interest only
Listing price
Down payment
%
Interest rate
%Mortgage calculator estimates are provided by CENTURY 21 Real Estate LLC and are intended for information use only. Your payments may be higher or lower and all loans are subject to credit approval.
Disclaimer: Copyright 2024 RMLS Alliance. All rights reserved. This information is deemed reliable, but not guaranteed. The information being provided is for consumers’ personal, non-commercial use and may not be used for any purpose other than to identify prospective properties consumers may be interested in purchasing. Data last updated 5/16/24 18:21





Description