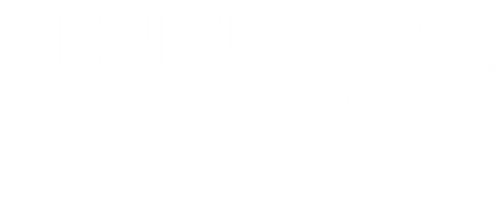


Listing Courtesy of: RMLS ALLIANCE / Century 21 House Of Realty, Inc. / Jeanie Nagrodski - Contact: Phone: 618-985-3717
601 N 33rd Street Herrin, IL 62948
Contingent (6 Days)
$259,000 (USD)
MLS #:
EB460076
EB460076
Taxes
$3,569(2024)
$3,569(2024)
Lot Size
1.33 acres
1.33 acres
Type
Single-Family Home
Single-Family Home
Year Built
2010
2010
Style
Ranch
Ranch
County
Williamson County
Williamson County
Listed By
Jeanie Nagrodski, Century 21 House Of Realty, Inc., Contact: Phone: 618-985-3717
Source
RMLS ALLIANCE
Last checked Oct 31 2025 at 2:30 PM GMT+0000
RMLS ALLIANCE
Last checked Oct 31 2025 at 2:30 PM GMT+0000
Bathroom Details
- Full Bathrooms: 2
- Half Bathroom: 1
Interior Features
- Attic Storage
- Ceiling Fan(s)
Kitchen
- Other Kitchen/Dining
Subdivision
- None
Lot Information
- Level
Property Features
- Foundation: Block
Heating and Cooling
- Forced Air
- Electric
- Heat Pump
- Electric Water Heater
- Central Air
Basement Information
- None
- Crawl Space
Exterior Features
- Pole Barn
- Shed(s)
- Roof: Shingle
Utility Information
- Fuel: Electric
School Information
- Elementary School: Herrin Elementary
- Middle School: Herrin
- High School: Herrin
Parking
- Attached
- Paved
- Garage Door Opener
Stories
- 1
Living Area
- 1,736 sqft
Additional Information: House Of Realty, Inc. | Phone: 618-985-3717
Location
Estimated Monthly Mortgage Payment
*Based on Fixed Interest Rate withe a 30 year term, principal and interest only
Listing price
Down payment
%
Interest rate
%Mortgage calculator estimates are provided by C21 House of Realty, Inc. and are intended for information use only. Your payments may be higher or lower and all loans are subject to credit approval.
Disclaimer: Copyright 2025 RMLS Alliance. All rights reserved. This information is deemed reliable, but not guaranteed. The information being provided is for consumers’ personal, non-commercial use and may not be used for any purpose other than to identify prospective properties consumers may be interested in purchasing. Data last updated 10/31/25 07:30




Description