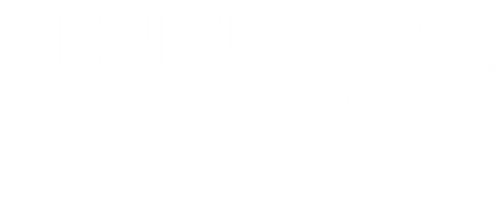


Listing Courtesy of: RMLS ALLIANCE / Century 21 House Of Realty, Inc. / Richard Davis - Contact: Phone: 618-997-6495
632 N Pershing Street Energy, IL 62933
Contingent (76 Days)
$239,700 (USD)
MLS #:
EB458348
EB458348
Taxes
$3,551(2024)
$3,551(2024)
Lot Size
1.23 acres
1.23 acres
Type
Single-Family Home
Single-Family Home
Year Built
1939
1939
County
Williamson County
Williamson County
Listed By
Richard Davis, Century 21 House Of Realty, Inc., Contact: Phone: 618-997-6495
Source
RMLS ALLIANCE
Last checked Oct 31 2025 at 2:30 PM GMT+0000
RMLS ALLIANCE
Last checked Oct 31 2025 at 2:30 PM GMT+0000
Bathroom Details
- Full Bathrooms: 2
- Half Bathroom: 1
Interior Features
- Cable Available
- Ceiling Fan(s)
Kitchen
- Eat-In Kitchen
Subdivision
- None
Lot Information
- Level
Property Features
- Fireplace: Living Room
- Fireplace: Wood Burning
- Fireplace: Master Bedroom
- Foundation: Block
Heating and Cooling
- Hot Water
- Window Unit(s)
- Electric Water Heater
- Natural Gas
Exterior Features
- Pole Barn
- Roof: Shingle
Utility Information
- Fuel: Gas, Hot Water, Electric
School Information
- Elementary School: Herrin Elementary
- Middle School: Herrin
- High School: Herrin
Parking
- Detached
- Attached
- Carport
- Garage Door Opener
Living Area
- 2,576 sqft
Additional Information: House Of Realty, Inc. | Phone: 618-997-6495
Location
Estimated Monthly Mortgage Payment
*Based on Fixed Interest Rate withe a 30 year term, principal and interest only
Listing price
Down payment
%
Interest rate
%Mortgage calculator estimates are provided by C21 House of Realty, Inc. and are intended for information use only. Your payments may be higher or lower and all loans are subject to credit approval.
Disclaimer: Copyright 2025 RMLS Alliance. All rights reserved. This information is deemed reliable, but not guaranteed. The information being provided is for consumers’ personal, non-commercial use and may not be used for any purpose other than to identify prospective properties consumers may be interested in purchasing. Data last updated 10/31/25 07:30




Description