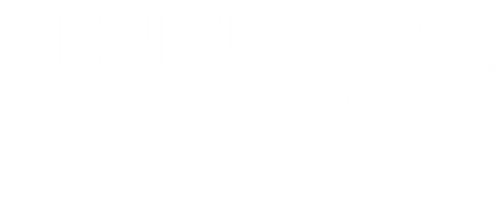
Sold
Listing Courtesy of: RMLS ALLIANCE / Century 21 House Of Realty, Inc. / Debra Tindall
9595 Old Highway 51 N Cobden, IL 62920
Sold on 09/11/2025
$285,000 (USD)
MLS #:
EB458558
EB458558
Taxes
$2,744(2023)
$2,744(2023)
Lot Size
7.32 acres
7.32 acres
Type
Single-Family Home
Single-Family Home
Year Built
1917
1917
Style
Ranch
Ranch
County
Union County
Union County
Listed By
Debra Tindall, Century 21 House Of Realty, Inc.
Bought with
Linda Cox, C21 House Of Realty, Inc. L
Linda Cox, C21 House Of Realty, Inc. L
Source
RMLS ALLIANCE
Last checked Feb 6 2026 at 1:46 AM GMT+0000
RMLS ALLIANCE
Last checked Feb 6 2026 at 1:46 AM GMT+0000
Bathroom Details
- Full Bathrooms: 2
Interior Features
- Ceiling Fan(s)
Kitchen
- Eat-In Kitchen
Subdivision
- None
Lot Information
- Extra Lot
- Pond/Lake
- Pond on Lot
Property Features
- Fireplace: Family Room
- Fireplace: Wood Burning
- Foundation: Poured Concrete
- Foundation: Block
Heating and Cooling
- Forced Air
- Baseboard
- Propane
- Gas Water Heater
- Natural Gas
- Central Air
Basement Information
- Partially Finished
Exterior Features
- Pole Barn
- Roof: Metal
Utility Information
- Fuel: Gas, Propane
School Information
- Elementary School: Cobden
- Middle School: Cobden Jr High
- High School: Cobden
Parking
- Detached
- Gravel
- Garage Door Opener
- Heated Garage
Stories
- 1
Living Area
- 2,795 sqft
Listing Price History
Date
Event
Price
% Change
$ (+/-)
Jun 25, 2025
Listed
$305,000
-
-
Disclaimer: Copyright 2026 RMLS Alliance. All rights reserved. This information is deemed reliable, but not guaranteed. The information being provided is for consumers’ personal, non-commercial use and may not be used for any purpose other than to identify prospective properties consumers may be interested in purchasing. Data last updated 2/5/26 17:46



