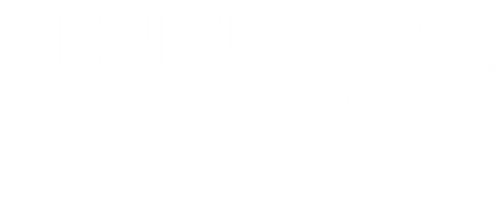
Sold
Listing Courtesy of: RMLS ALLIANCE / Century 21 House Of Realty, Inc. / Richard Davis - Contact: Phone: 618-997-6495
914 Valley Drive Carterville, IL 62918
Sold on 10/24/2025
$220,660 (USD)
MLS #:
EB457198
EB457198
Taxes
$4,640(2024)
$4,640(2024)
Lot Size
10,454 SQFT
10,454 SQFT
Type
Single-Family Home
Single-Family Home
Year Built
1974
1974
Style
Ranch
Ranch
County
Williamson County
Williamson County
Listed By
Richard Davis, Century 21 House Of Realty, Inc., Contact: Phone: 618-997-6495
Bought with
Linda Holt, C21 House Of Realty, Inc. Cd
Linda Holt, C21 House Of Realty, Inc. Cd
Source
RMLS ALLIANCE
Last checked Dec 19 2025 at 1:23 AM GMT+0000
RMLS ALLIANCE
Last checked Dec 19 2025 at 1:23 AM GMT+0000
Bathroom Details
- Full Bathrooms: 3
Interior Features
- Ceiling Fan(s)
Subdivision
- Greenbriar
Lot Information
- Level
Property Features
- Foundation: Block
Heating and Cooling
- Heat Pump
- Natural Gas
- Central Air
Basement Information
- Crawl Space
Exterior Features
- Roof: Shingle
Utility Information
- Fuel: Gas
School Information
- Elementary School: Carterville
- Middle School: Tri-C Carterville
- High School: Carterville
Parking
- Attached
- Garage Door Opener
Stories
- 1
Living Area
- 1,949 sqft
Listing Price History
Date
Event
Price
% Change
$ (+/-)
Aug 26, 2025
Price Changed
$235,900
-2%
-$4,000
Aug 04, 2025
Price Changed
$239,900
-2%
-$3,800
Apr 28, 2025
Price Changed
$243,700
6%
$14,200
Mar 21, 2025
Listed
$229,500
-
-
Additional Information: House Of Realty, Inc. | Phone: 618-997-6495
Disclaimer: Copyright 2025 RMLS Alliance. All rights reserved. This information is deemed reliable, but not guaranteed. The information being provided is for consumers’ personal, non-commercial use and may not be used for any purpose other than to identify prospective properties consumers may be interested in purchasing. Data last updated 12/18/25 17:23



