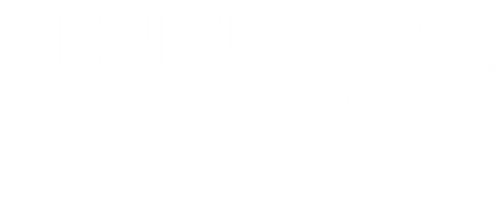
Sold
Listing Courtesy of: RMLS ALLIANCE / Century 21 House Of Realty, Inc. / Linda Cox - Contact: Phone: 618-964-1447
611 Crab Orchard Boulevard Carterville, IL 62918
Sold on 11/04/2025
$340,000 (USD)
MLS #:
EB459625
EB459625
Taxes
$4,921(2024)
$4,921(2024)
Lot Size
0.29 acres
0.29 acres
Type
Single-Family Home
Single-Family Home
Year Built
1982
1982
Style
Ranch
Ranch
County
Williamson County
Williamson County
Listed By
Linda Cox, Century 21 House Of Realty, Inc., Contact: Phone: 618-964-1447
Bought with
Linda Cox, C21 House Of Realty, Inc. L
Linda Cox, C21 House Of Realty, Inc. L
Source
RMLS ALLIANCE
Last checked Feb 6 2026 at 12:14 AM GMT+0000
RMLS ALLIANCE
Last checked Feb 6 2026 at 12:14 AM GMT+0000
Bathroom Details
- Full Bathrooms: 2
Interior Features
- Ceiling Fan(s)
Subdivision
- None
Lot Information
- Level
Property Features
- Fireplace: Family Room
- Fireplace: Gas Log
- Foundation: Concrete Perimeter
Heating and Cooling
- Electric
- Heat Pump
- Central Air
Basement Information
- Crawl Space
Exterior Features
- Hot Tub
- Roof: Shingle
Utility Information
- Fuel: Electric
School Information
- Elementary School: Carterville
- Middle School: Carterville
- High School: Carterville
Parking
- Attached
Stories
- 1
Living Area
- 2,134 sqft
Listing Price History
Date
Event
Price
% Change
$ (+/-)
Sep 05, 2025
Listed
$349,000
-
-
Additional Information: House Of Realty, Inc. | Phone: 618-964-1447
Disclaimer: Copyright 2026 RMLS Alliance. All rights reserved. This information is deemed reliable, but not guaranteed. The information being provided is for consumers’ personal, non-commercial use and may not be used for any purpose other than to identify prospective properties consumers may be interested in purchasing. Data last updated 2/5/26 16:14



