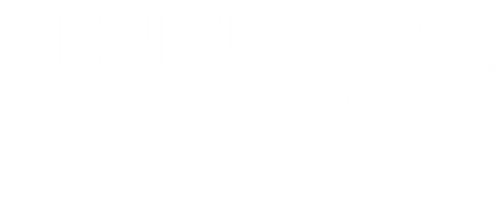
Sold
Listing Courtesy of: RMLS ALLIANCE / Century 21 House Of Realty, Inc. / Richard Davis
511 David Livingstone Drive Carterville, IL 62918
Sold on 07/01/2025
$622,500 (USD)
MLS #:
EB457477
EB457477
Taxes
$11,027(2023)
$11,027(2023)
Lot Size
0.54 acres
0.54 acres
Type
Single-Family Home
Single-Family Home
Year Built
2015
2015
Style
Other
Other
County
Williamson County
Williamson County
Listed By
Richard Davis, Century 21 House Of Realty, Inc.
Bought with
Vicky L Scoggins, C21 House Of Realty, Inc. C
Vicky L Scoggins, C21 House Of Realty, Inc. C
Source
RMLS ALLIANCE
Last checked Dec 16 2025 at 8:22 AM GMT+0000
RMLS ALLIANCE
Last checked Dec 16 2025 at 8:22 AM GMT+0000
Bathroom Details
- Full Bathrooms: 3
- Half Bathroom: 1
Interior Features
- Hot Tub
- Ceiling Fan(s)
Subdivision
- Wildwood Arbor
Lot Information
- Pond/Lake
Property Features
- Fireplace: Family Room
- Fireplace: Gas Log
- Foundation: Concrete Perimeter
Heating and Cooling
- Geothermal
- Central Air
Basement Information
- Full
- Finished
- Walk-Out Access
Exterior Features
- Dock
- Hot Tub
- Roof: Shingle
Utility Information
- Energy: Geothermal Heating/Cooling System
School Information
- Elementary School: Carterville
- Middle School: Carterville
- High School: Carterville
Parking
- Attached
- Garage Door Opener
Living Area
- 5,006 sqft
Listing Price History
Date
Event
Price
% Change
$ (+/-)
Apr 10, 2025
Listed
$614,900
-
-
Disclaimer: Copyright 2025 RMLS Alliance. All rights reserved. This information is deemed reliable, but not guaranteed. The information being provided is for consumers’ personal, non-commercial use and may not be used for any purpose other than to identify prospective properties consumers may be interested in purchasing. Data last updated 12/16/25 00:22




