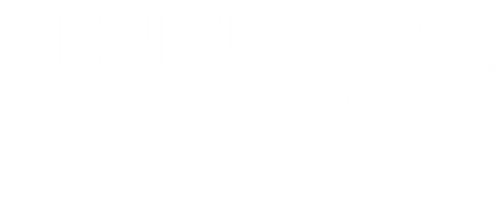
Sold
Listing Courtesy of: RMLS ALLIANCE / Century 21 House Of Realty, Inc. / Richard Davis
106 Chutt Street Carterville, IL 62918
Sold on 09/15/2025
$103,000 (USD)
MLS #:
EB458851
EB458851
Taxes
$488(2023)
$488(2023)
Lot Size
0.46 acres
0.46 acres
Type
Single-Family Home
Single-Family Home
Year Built
1920
1920
Style
Other
Other
County
Williamson County
Williamson County
Listed By
Richard Davis, Century 21 House Of Realty, Inc.
Bought with
Miguel Sarmiento, Keller Williams Pinnacle
Miguel Sarmiento, Keller Williams Pinnacle
Source
RMLS ALLIANCE
Last checked Dec 19 2025 at 3:29 PM GMT+0000
RMLS ALLIANCE
Last checked Dec 19 2025 at 3:29 PM GMT+0000
Bathroom Details
- Full Bathroom: 1
Interior Features
- Cable Available
- Ceiling Fan(s)
Kitchen
- Eat-In Kitchen
Subdivision
- None
Lot Information
- Corner Lot
Property Features
- Foundation: Block
Heating and Cooling
- Forced Air
- Natural Gas
- Central Air
Basement Information
- Partial
- Unfinished
Exterior Features
- Roof: Shingle
Utility Information
- Fuel: Gas
School Information
- Elementary School: Carterville
- Middle School: Carterville
- High School: Carterville
Parking
- Detached
- Garage Door Opener
Living Area
- 1,320 sqft
Listing Price History
Date
Event
Price
% Change
$ (+/-)
Jul 15, 2025
Listed
$97,500
-
-
Disclaimer: Copyright 2025 RMLS Alliance. All rights reserved. This information is deemed reliable, but not guaranteed. The information being provided is for consumers’ personal, non-commercial use and may not be used for any purpose other than to identify prospective properties consumers may be interested in purchasing. Data last updated 12/19/25 07:29



