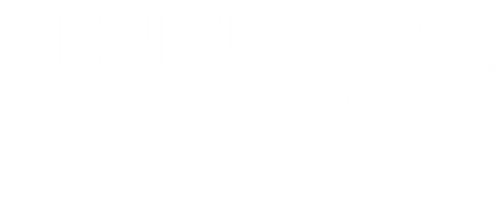


Listing Courtesy of: RMLS ALLIANCE / Century 21 House Of Realty, Inc. / Kim Dixon - Contact: Phone: 618-985-3717
105 Quail Run Drive Carterville, IL 62918
Contingent (64 Days)
$450,000
MLS #:
EB452544
EB452544
Taxes
$6,230(2022)
$6,230(2022)
Lot Size
0.75 acres
0.75 acres
Type
Single-Family Home
Single-Family Home
Year Built
1997
1997
Style
One and Half Story
One and Half Story
County
Williamson County
Williamson County
Listed By
Kim Dixon, Century 21 House Of Realty, Inc., Contact: Phone: 618-985-3717
Source
RMLS ALLIANCE
Last checked May 17 2024 at 3:30 AM GMT+0000
RMLS ALLIANCE
Last checked May 17 2024 at 3:30 AM GMT+0000
Bathroom Details
- Full Bathrooms: 3
- Half Bathroom: 1
Interior Features
- Surround Sound Wiring
- Jetted Tub
- Cable Available
- Vaulted Ceiling(s)
- Ceiling Fan(s)
- Foyer - 2 Story
Kitchen
- Eat-In Kitchen
Subdivision
- Quail Track
Lot Information
- Level
Property Features
- Fireplace: Great Room
- Fireplace: Gas Log
- Foundation: Poured Concrete
- Foundation: Concrete
Heating and Cooling
- Gas
- Electric
- Propane
- Wall Unit(s)
- Heat Pump
- Heating Systems - 2+
- Cooling Systems - 2+
- Electric Water Heater
- Central Air
Basement Information
- Full
- Finished
Exterior Features
- Porch
- Deck
- Roof: Shingle
Utility Information
- Fuel: Gas, Electric, Propane
School Information
- Elementary School: Carterville
- Middle School: Carterville
- High School: Carterville
Parking
- Guest Parking
- Detached
- Attached
- Paved
- Private
- Curbs & Gutters
Stories
- 1.5
Living Area
- 4,413 sqft
Additional Listing Info
- Buyer Brokerage Commission: 2.5
Location
Listing Price History
Date
Event
Price
% Change
$ (+/-)
Apr 09, 2024
Price Changed
$450,000
-6%
-29,900
Mar 11, 2024
Original Price
$479,900
-
-
Estimated Monthly Mortgage Payment
*Based on Fixed Interest Rate withe a 30 year term, principal and interest only
Listing price
Down payment
%
Interest rate
%Mortgage calculator estimates are provided by CENTURY 21 Real Estate LLC and are intended for information use only. Your payments may be higher or lower and all loans are subject to credit approval.
Disclaimer: Copyright 2024 RMLS Alliance. All rights reserved. This information is deemed reliable, but not guaranteed. The information being provided is for consumers’ personal, non-commercial use and may not be used for any purpose other than to identify prospective properties consumers may be interested in purchasing. Data last updated 5/16/24 20:30




Description