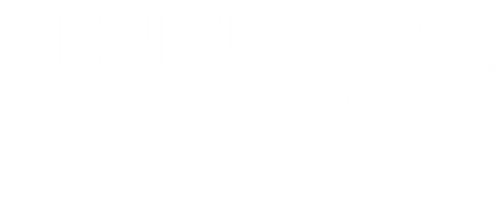


Listing Courtesy of: RMLS ALLIANCE / Century 21 House Of Realty, Inc. / Linda Holt
55 View Valley Drive Carbondale, IL 62903
Contingent (177 Days)
$455,000
MLS #:
EB458382
EB458382
Lot Size
0.8 acres
0.8 acres
Type
Single-Family Home
Single-Family Home
Year Built
1963
1963
Views
Lake View
Lake View
County
Jackson County
Jackson County
Listed By
Linda Holt, Century 21 House Of Realty, Inc.
Source
RMLS ALLIANCE
Last checked Sep 6 2025 at 12:58 PM GMT+0000
RMLS ALLIANCE
Last checked Sep 6 2025 at 12:58 PM GMT+0000
Bathroom Details
- Full Bathrooms: 5
- Half Bathrooms: 2
Interior Features
- Hot Tub
- Vaulted Ceiling(s)
- Ceiling Fan(s)
- Solid Surface Counter
Subdivision
- Heritage
Lot Information
- Lake View
- Pond/Lake
- Sloped
- Waterfront
Property Features
- Fireplace: Living Room
- Fireplace: Great Room
- Fireplace: Family Room
- Fireplace: Wood Burning
- Foundation: Block
Heating and Cooling
- Forced Air
- Electric
- Other
- Central Air
Basement Information
- Full
- Finished
Homeowners Association Information
- Dues: $200
Exterior Features
- Shed(s)
- Hot Tub
- Roof: Shingle
Utility Information
- Fuel: Electric
School Information
- Elementary School: Unity
- Middle School: Carbondale
- High School: Carbondale Hs
Parking
- Attached
- Garage Door Opener
Living Area
- 6,295 sqft
Location
Estimated Monthly Mortgage Payment
*Based on Fixed Interest Rate withe a 30 year term, principal and interest only
Listing price
Down payment
%
Interest rate
%Mortgage calculator estimates are provided by C21 House of Realty, Inc. and are intended for information use only. Your payments may be higher or lower and all loans are subject to credit approval.
Disclaimer: Copyright 2025 RMLS Alliance. All rights reserved. This information is deemed reliable, but not guaranteed. The information being provided is for consumers’ personal, non-commercial use and may not be used for any purpose other than to identify prospective properties consumers may be interested in purchasing. Data last updated 9/6/25 05:58





Description