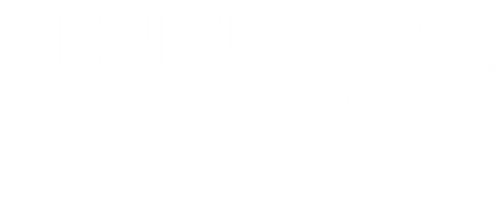


Listing Courtesy of: RMLS ALLIANCE / Century 21 House Of Realty, Inc. / Sherri Nance - Contact: Phone: 618-457-3344
361 Cherokee Ridge Lane Carbondale, IL 62901
Contingent (259 Days)
$425,000 (USD)
MLS #:
EB456769
EB456769
Taxes
$7,805(2023)
$7,805(2023)
Lot Size
10.69 acres
10.69 acres
Type
Single-Family Home
Single-Family Home
Year Built
2002
2002
County
Jackson County
Jackson County
Listed By
Sherri Nance, Century 21 House Of Realty, Inc., Contact: Phone: 618-457-3344
Source
RMLS ALLIANCE
Last checked Oct 31 2025 at 7:02 AM GMT+0000
RMLS ALLIANCE
Last checked Oct 31 2025 at 7:02 AM GMT+0000
Bathroom Details
- Full Bathrooms: 2
Interior Features
- Attic Storage
- Vaulted Ceiling(s)
- Ceiling Fan(s)
- Bar
Subdivision
- None
Lot Information
- Level
- Wooded
- Agricultural
- Fruit Trees
- Pond/Lake
- Sloped
- Waterfront
- Pond on Lot
Property Features
- Fireplace: Great Room
- Fireplace: Wood Burning
- Foundation: Slab
Heating and Cooling
- Forced Air
- Electric
- Wood
- Heating Systems - 2+
- Central Air
- Zoned
Exterior Features
- Pole Barn
- Shed(s)
- Replacement Windows
- Dock
- Lean-to
- Roof: Metal
Utility Information
- Fuel: Electric, Wood
School Information
- Elementary School: Carbondale Elem
- Middle School: Carbondale
- High School: Carbondale Hs
Parking
- Detached
- Oversized
- Attached
- Parking Pad
- Private
- Heated Garage
Living Area
- 2,640 sqft
Additional Information: House Of Realty, Inc. | Phone: 618-457-3344
Location
Estimated Monthly Mortgage Payment
*Based on Fixed Interest Rate withe a 30 year term, principal and interest only
Listing price
Down payment
%
Interest rate
%Mortgage calculator estimates are provided by C21 House of Realty, Inc. and are intended for information use only. Your payments may be higher or lower and all loans are subject to credit approval.
Disclaimer: Copyright 2025 RMLS Alliance. All rights reserved. This information is deemed reliable, but not guaranteed. The information being provided is for consumers’ personal, non-commercial use and may not be used for any purpose other than to identify prospective properties consumers may be interested in purchasing. Data last updated 10/31/25 00:02




Description