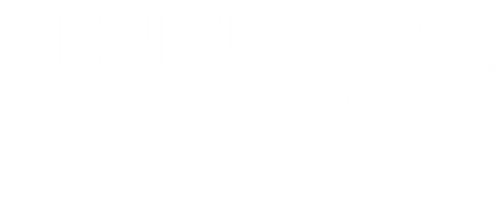


Listing Courtesy of: RMLS ALLIANCE / Century 21 House Of Realty, Inc. / Diana Falmier - Contact: Phone: 618-985-3717
10950 Prestwick Drive Benton, IL 62812
Active (270 Days)
$399,000 (USD)
MLS #:
EB457169
EB457169
Taxes
$6,509(2023)
$6,509(2023)
Lot Size
2 acres
2 acres
Type
Single-Family Home
Single-Family Home
Year Built
2008
2008
Style
Ranch
Ranch
County
Franklin County
Franklin County
Listed By
Diana Falmier, Century 21 House Of Realty, Inc., Contact: Phone: 618-985-3717
Source
RMLS ALLIANCE
Last checked Dec 14 2025 at 4:03 AM GMT+0000
RMLS ALLIANCE
Last checked Dec 14 2025 at 4:03 AM GMT+0000
Bathroom Details
- Full Bathrooms: 2
Interior Features
- Attic Storage
- Vaulted Ceiling(s)
- Ceiling Fan(s)
Subdivision
- None
Lot Information
- Level
Property Features
- Foundation: Block
Heating and Cooling
- Electric
- Heat Pump
- Central Air
Basement Information
- Crawl Space
Exterior Features
- Shed(s)
- Hot Tub
- Roof: Shingle
Utility Information
- Fuel: Electric
School Information
- Elementary School: Benton
- Middle School: Benton
- High School: Benton Consolidated High School
Parking
- Detached
- Oversized
- Attached
- Garage Door Opener
Stories
- 1
Living Area
- 1,902 sqft
Listing Price History
Date
Event
Price
% Change
$ (+/-)
Oct 13, 2025
Price Changed
$399,000
-3%
-$11,000
Sep 03, 2025
Price Changed
$410,000
-4%
-$15,000
Jul 24, 2025
Price Changed
$425,000
-3%
-$15,000
Jun 26, 2025
Price Changed
$440,000
-2%
-$10,000
Mar 18, 2025
Listed
$450,000
-
-
Additional Information: House Of Realty, Inc. | Phone: 618-985-3717
Location
Estimated Monthly Mortgage Payment
*Based on Fixed Interest Rate withe a 30 year term, principal and interest only
Listing price
Down payment
%
Interest rate
%Mortgage calculator estimates are provided by C21 House of Realty, Inc. and are intended for information use only. Your payments may be higher or lower and all loans are subject to credit approval.
Disclaimer: Copyright 2025 RMLS Alliance. All rights reserved. This information is deemed reliable, but not guaranteed. The information being provided is for consumers’ personal, non-commercial use and may not be used for any purpose other than to identify prospective properties consumers may be interested in purchasing. Data last updated 12/13/25 20:03




Description