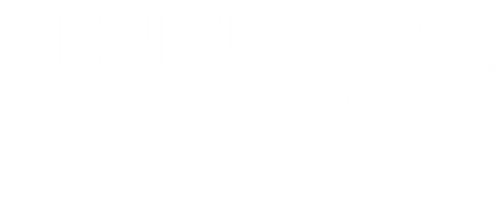


Listing Courtesy of: RMLS ALLIANCE / Century 21 House Of Realty, Inc. / Kathy Riggio
605 W George Street Ava, IL 62907
Contingent (79 Days)
$300,000 (USD)
MLS #:
EB459261
EB459261
Taxes
$4,675(2023)
$4,675(2023)
Lot Size
0.87 acres
0.87 acres
Type
Single-Family Home
Single-Family Home
Year Built
1995
1995
Style
Ranch
Ranch
County
Jackson County
Jackson County
Listed By
Kathy Riggio, Century 21 House Of Realty, Inc.
Source
RMLS ALLIANCE
Last checked Oct 31 2025 at 2:30 PM GMT+0000
RMLS ALLIANCE
Last checked Oct 31 2025 at 2:30 PM GMT+0000
Bathroom Details
- Full Bathrooms: 3
Interior Features
- Attic Storage
- Ceiling Fan(s)
Kitchen
- Other Kitchen/Dining
Subdivision
- None
Lot Information
- Level
Property Features
- Foundation: Poured Concrete
- Foundation: Concrete Perimeter
Heating and Cooling
- Forced Air
- Electric Water Heater
- Electronic Air Filter
- Natural Gas
- Central Air
Basement Information
- Full
- Partially Finished
- Egress Window(s)
Exterior Features
- Roof: Shingle
Utility Information
- Fuel: Gas, Electric
- Energy: High Efficiency Heating, High Efficiency Air Cond, Other/See Remarks
School Information
- Elementary School: Trico
- Middle School: Trico
- High School: Trico
Parking
- Detached
- Oversized
- Attached
- Paved
- Garage Door Opener
Stories
- 1
Living Area
- 3,173 sqft
Location
Estimated Monthly Mortgage Payment
*Based on Fixed Interest Rate withe a 30 year term, principal and interest only
Listing price
Down payment
%
Interest rate
%Mortgage calculator estimates are provided by C21 House of Realty, Inc. and are intended for information use only. Your payments may be higher or lower and all loans are subject to credit approval.
Disclaimer: Copyright 2025 RMLS Alliance. All rights reserved. This information is deemed reliable, but not guaranteed. The information being provided is for consumers’ personal, non-commercial use and may not be used for any purpose other than to identify prospective properties consumers may be interested in purchasing. Data last updated 10/31/25 07:30




Description